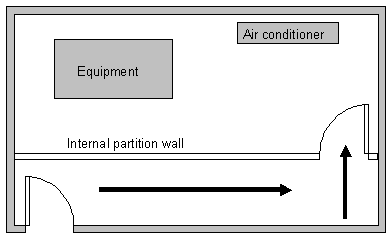Construction Requirements for the Equipment Room
Item |
Requirements |
|---|---|
Area |
The smallest area of the equipment room can accommodate the equipment with the largest capacity. |
Net height |
The minimum height of the equipment room should not be less than 3 m (9.84 ft). The minimum height of the equipment room is the net height below overhead beams or ventilation pipes. |
Floor |
The floor in the equipment room should be semi-conductive and dustproof. A raised floor with an ESD covering is recommended. Cover the raised floor tightly and solidly. The horizontal tolerance of each square meter should be less than 2 mm (0.08 in.). If raised floors are unavailable, use a static-electricity-conductive floor material, with a volume resistivity of 1.0 x 107 ohms to 1.0 x 1010 ohms. Ground this floor material or raised floor. You can connect them to ground using a one megohm current-limiting resistor and connection line. |
Load-bearing capacity |
The floor must bear loads larger than 150 kg/m2 (0.21 bf/in.2). |
Door and windows |
The door of the equipment room should be 2 m (6.56 ft) high and 1 m (3.28 ft) wide. One door is enough. Seal the doors and windows with dustproof plastic tape. Use double-pane glass in the windows and seal them tightly. |
Wall surface treatment |
Paste wallpaper on the wall or apply flat paint. Do not use pulverized paint. |
Cable trays |
Use cable trays to arrange cables. The inner faces of the cable trays must be smooth. The reserved length and width of the cable trays, and the number, position and dimensions of the holes must comply with the requirements of device arrangement. |
Water pipe |
Do not pass service pipes, drainpipes, and storm sewers through the equipment room. Do not place a fire hydrant in the equipment room, but place it in the corridor or near the staircase. |
Internal partition wall |
Separate the area where the equipment is installed from the equipment room door. The partition wall can block some outside dust. |
Installation position of the air conditioner |
Install air conditioner vents so that the air does not blow directly on equipment. |
Other requirements |
Avoid the proliferation of mildew, and keep out rodents (like mice). |
